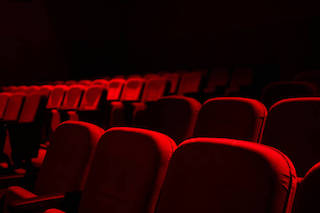 As the motion picture business slowly but surely rebounds from the worst of the pandemic, there are signs that many exhibitors are rethinking the design and configuration of their theatres. Should they permanently remove some seats in case pandemics prove to be a recurring event? Should they tailor some auditoriums for games or eSports or other specialized content? New-builds and renovations often present different challenges but they all have one thing in common: seats. To understand the current state of seats and cinema design I recently spoke by email with Theresa English, principal at TK Architects International. The company has designed hundreds of cinemas and this year is celebrating its 40th anniversary in business. For English, any conversation about cinema design starts long before the house lights are dimmed, or the first movie ticket is sold. “The focus,” she says, “is on the patron and the seat.”
As the motion picture business slowly but surely rebounds from the worst of the pandemic, there are signs that many exhibitors are rethinking the design and configuration of their theatres. Should they permanently remove some seats in case pandemics prove to be a recurring event? Should they tailor some auditoriums for games or eSports or other specialized content? New-builds and renovations often present different challenges but they all have one thing in common: seats. To understand the current state of seats and cinema design I recently spoke by email with Theresa English, principal at TK Architects International. The company has designed hundreds of cinemas and this year is celebrating its 40th anniversary in business. For English, any conversation about cinema design starts long before the house lights are dimmed, or the first movie ticket is sold. “The focus,” she says, “is on the patron and the seat.”
Digital Cinema Report: You’ve made it clear in our back-and-forth discussion that the seat is perhaps the most important element of any cinema design. Can you elaborate?
Theresa English: Thinking about the seat, whether they can see or if they are comfortable after they first sit down, are distractions that can pull a person out of the story and draw their attention away from the screen. The architect, seat vendor, contractor, installer, and the theatre all work closely together to execute a brand’s experience. The largest portion of that interaction is the customer’s experience of the seat.
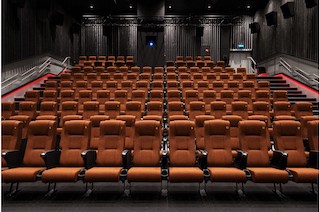 DCR: Describe your thought process when approaching a new project.
DCR: Describe your thought process when approaching a new project.
TE: We customize each project to the specific seat chosen by the client from the distinct manufacturer. At the start of a project, we can use a place holder but with a cautionary warning that the design should all be rechecked once the seat is known. An in depth understanding of the uniqueness of the chair chosen and how it moves is necessary and impacts the whole auditorium design. The difference in cushiness of a seat pan can drastically change how the sightlines are reviewed.
Two seats with a similar pan height but one has a firm cushion versus a cushion the customer sinks down two or three inches alters where that average eye height should be taken from for the sightline. Where the seat has space under a chair can affect the electrician’s ability to provide power. Knowing how the chair moves is critical. Where the pivot of the back occurs and the height of the riser behind it determines if the back of the chair when reclined extends into the row behind or pushes the chair too far from the riser when upright. This can create the need for a barrier.
 In lower risers, the placement of the seat can be coordinated to the vertical riser to eliminate the need for barriers. Gaps can also be created where the arm rests are compared to the seat back. Whether the seats are single arm (shared between two seats) or dual arms (every seat has their own two arms) or loveseats (combines both conditions) can exacerbate the issue.
In lower risers, the placement of the seat can be coordinated to the vertical riser to eliminate the need for barriers. Gaps can also be created where the arm rests are compared to the seat back. Whether the seats are single arm (shared between two seats) or dual arms (every seat has their own two arms) or loveseats (combines both conditions) can exacerbate the issue.
The spaces where patrons walk is designed to meet code beyond where the seat moves. This is not limited to in front of the seat.
The back of the chair when reclined can extend into the row behind and the code space would be fulfilled by the space between the footrest and the seat back. The wider an auditorium, the more that space increases for exiting.
DCR: Cost is always a factor in theatre design. For renovations, I’m guessing the size and shape of an auditorium are key factors. What are some of the other constraints you’ve faced, for rebuilds and new builds, and how did you deal with them?
TE: A couple of things are constant between rebuilds and new builds:
Solving the exiting/life safety and accessibility concerns are always foremost and can be the culprits for many of the challenges.
Second floors are always challenging across any type as the ability to go down is limited so you need to be more creative in the solution.
Curved rows are inherently more arduous for a contractor to build out when above the cross aisle.
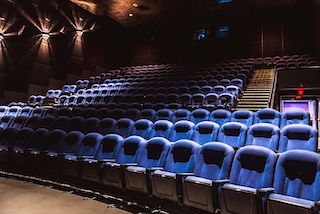 New builds should really be able to design out any challenges, with the rare exception of site. If the site slopes steeply exiting customers at grade may require either exterior ramping or exterior area of rescue assistance. New builds as tenant improvements or going into an existing building not designed as a cinema can have column locations or height issues.
New builds should really be able to design out any challenges, with the rare exception of site. If the site slopes steeply exiting customers at grade may require either exterior ramping or exterior area of rescue assistance. New builds as tenant improvements or going into an existing building not designed as a cinema can have column locations or height issues.
For renovation we see three tiers of approaches. Fastest but may have the greatest seat loss is simply doubling every other row to extend platforms. You may end up with some extra space in the rows, but the construction is simple, cost effective and repetitive. This does typically result in larger drops between rows that may require a barrier to prevent falls.
More complicated approach but increases seat count retention is sizing the rows based off the selected seat and overbuilding a large part of the auditorium. This can be tricky and can add intricacies if the back row to port distance was already minimal. The third and most invasive option is demoing part (or all) of the existing risers and structure beneath and reworking to suit the new seats and rows. In any renovation it is often a combo of all three types within the building.
DCR: The working relationship between vendors, exhibitors, systems integrators, and architects must vary from case to case. Without necessarily giving away names or places, can you give examples of times when that relationship worked well and why?
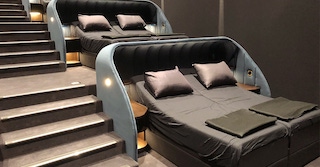 TE: TK Architects is fortunate in that this is where we thrive. We have such strong relationships with the whole team, we know all the players up and down the line from the seating manufacturer to the owner to the contractor and often even many of the installers. We have been designing cinemas for a long time, as evidenced by celebrating our 40th anniversary earlier this year. Some of those relationships we have cultivated go into a second generation.
TE: TK Architects is fortunate in that this is where we thrive. We have such strong relationships with the whole team, we know all the players up and down the line from the seating manufacturer to the owner to the contractor and often even many of the installers. We have been designing cinemas for a long time, as evidenced by celebrating our 40th anniversary earlier this year. Some of those relationships we have cultivated go into a second generation.
DCR: And less happy examples? What caused the problems?
TE: A lack of team approach and fluid communication can instantly dismantle what should be a smooth sailing ship. Both of which could be insurmountable. Lack of familiarity with theatre construction can be difficult but can be overcome with good communication.
DCR: Have you faced any challenges that were simply impossible to overcome? If so, again without names, what was involved?
TE: This past 15 months have felt like an impossible challenge to overcome. The trifecta of the pandemic plus the lack of content and the delay of funds from Shuttered Venue Operating Grants has been devastating to that whole list of relations talked about earlier. It’s hard on the exhibitors but it’s been very hard on us and the installers who focus on cinema.
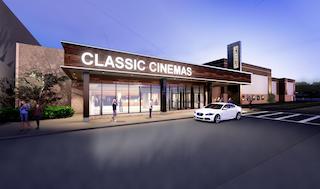 DCR: What impact, if any, has the pandemic had on theatre design, especially as it relates to cinema seating?
DCR: What impact, if any, has the pandemic had on theatre design, especially as it relates to cinema seating?
TE: Long term and permanent impact won’t be determined for years to come. The immediate one was auditoriums with recliners could implement social distancing without skipping a row between like traditional theatres.
Moving forward, we have one client who has reduced their seat count as designed to allow six feet separation with skipping one chair. Their thought is that they could potentially add chairs later if things are going well but felt they needed that for the current situation. HVAC engineering within the theatre will see a long-term impact for the design certainly.
The big things for cinema seating with lasting impacts from the pandemic will be cleanability, streamlining operations to implement the cleanability and possibly flexibility of purpose.
DCR: What are some of the trends you’re starting to see in cinema seating?
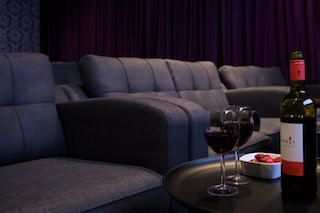 TE: Auditoriums and their seating can be used for so much more than blockbuster movies and need to be should there be another (or ongoing) content drought. Right now, is fantastic because there’s great content and audiences are excited to be back, but audiences also want to socialize which chairs in a straight row don’t lend themselves to very well.
TE: Auditoriums and their seating can be used for so much more than blockbuster movies and need to be should there be another (or ongoing) content drought. Right now, is fantastic because there’s great content and audiences are excited to be back, but audiences also want to socialize which chairs in a straight row don’t lend themselves to very well.
I think you’ll see cinema seating start to address social seating which can then lend itself well to viewing more than traditional cinema, whether that is event, sport, eSports or other content. More variety also in seating types potentially within the same auditorium.
Maybe a couch works better for a family sharing a popcorn but maybe that’s too intimate for another group. The commonality between new trends in seating will be the cleanability and the tie into operations to help the theatre run efficiently.
DCR: Finally, what has been your favorite project in the last eighteen months and what is a project you’re most looking forward to getting started on?
TE: I really enjoyed the Classic Cinemas Meadowview expansion because it was great to see a smaller three screen expand to add five new screens and take down a dividing wall to return a split auditorium to its original premiere room. The entire facility is sloped floor recliners. Our design ideas for the exterior were well aligned with the clients to eliminate a dated mansard roof and capture additional space to expand the Lobby to better serve the larger number of guests. They’re one of those multi-generational clients I mentioned earlier where it’s a joy to work together.
I’m looking forward to a project where we can really explore what the next iteration of auditoriums looks like and what that customer experience is that challenges the norm of auditorium design in a new and revolutionary way.
